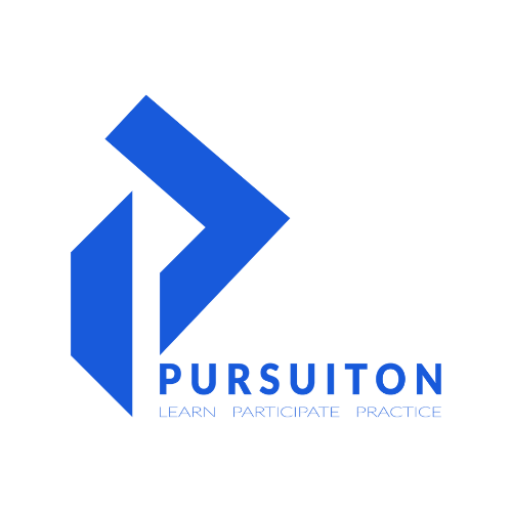Revit to BIM work flow
This course is designed to give you a solid understanding of Revit, Lumion and Enscape, its features and capabilities.
Total Program Fee
₹ 7,999 *
Next Batch Starts: July 2023
Limited no. of seats available
Program Duration: 1 Months
5 days a week ( 1.5 hours to 2 hours Class )
Course overview
- Leading software in the field
- Work on live projects
- Beginner to advanced architectural modeling
- Create estimation and schedules in no time
- Create and render scenes
- Create still and animated renders
- Learn by the practicing professional






Course content
AutoDesk Revit
1. Getting started
Start your course with an overview of Revit and its user interface. In this lesson, you will discover the tools and commands that are essential to start a project.
2. Setting up levels and grids
Let’s learn Setting up the levels of plinth, floors, slabs etc. creating structural grids to add columns. Importing CAD files with layers and scale.
3. Basic drawing and modifying tools
This class we are learning to use the tools from basic drawing tools, modifying tools to advanced modifying tools to get started with 3D development phase
4. Modelling
Here let’s look get in detail with adding building pad, walls, windows, doors, columns, interior walls, learn to model floor and create shaft opening, and floor modification to get done with basic 3d model.
5. Adding details
In this lesson we will learn wall construction and its wrapping, placing components, color scheme, tags dimensions. Learn to create stair component and to modify the same and to sketch custom stairs. Let’s work with railings and creating ramps.
6. Modelling curtain walls, ceiling, and roof
Let’s learn to create curtain walls, add curtain grids. Learn to work with its panels and to add mullions. Learn to model ceiling and to add ceiling fixtures and create ceiling soffits. We will look into modeling roof and creating roofs by footprint and to establish work planes and to create roofs by extrusion.
7. Working with views and sheet
This class we will know how to set view display and to duplicate views. We will learn to view elevations and sections. Learn to view templates and view properties. Learn to set the sheet and to place the plan, elevation, section, 3d views and modify views on sheet
8. 3D view, Freeform, sun path camera and render
In this lesson we will learn to create 3d views, to add materials to the components and to render 3d views. We will learn briefly to create freeform and get started with learning to use sun path for exterior views.
9. Importing CAD and bearing structures - roof
This class we will learn to import CAD file to the scale required with the layers and to override graphics in Revit project by importing file. Learn to create bearing structures using components. Learn to create different types of roof and to join them.
10. Renovation and creating in place component
In this lesson we will learn to renovate the existing plans, to create custom components in place and to create cornice. Learn to create slope insulation and to add layers to the wall component.
11. Lines, create line types and call out
This class lets learn to create line of different types and to learn how to get detailed sheet for component details using callout tool.
12. Masking and filling
Let’s learn to mask the region using the masking region tool, adding details like insulation. Learn to use fill region tool. Learn to give details of components using these tools.
13. Cut profile, tag material and element keynote
This class we will learn in depth how to use the tool cut profile, detail component, material tag and element keynote.
14. Linework, view range and plan region
In this lesson we will work in detail with view range and plan region to show line weights and dimensions for the sheet to be understandable and presentable.
15. Title block, legend component, print and export
Let’s learn to create legends based on the project and to create title block and arrange sheet. Learn how to export Revit file to different formats and to print the sheet in Revit.
Lumion & Enscape
1. Getting started
This class begins with how to create models, which are necessary for rendering. Details and the materials assigned in the 3D model are what make the renders realistic.
2. Introduction to rendering
Which software to use? Learn about the interface of the software and see example projects to know about navigation and its settings.
3. Importing 3D models
In this lesson, we shall import our 3D model into the software, assign materials, and look into material settings.
4. Landscape and surroundings
To get any realistic render, we need proper materials and landscape. In this lesson, we will work on the background and foreground of our 3D models and get a step closer to rendering.
5. Object library and mass placement
In this lesson, we will explore the object library present in the software to add the details required for rendering.
6. Materials
In this lesson, we will be learning about how to add, import, and edit materials. By adding appropriate materials, we are one step closer to rendering.
7. Rendering effects
We have multiple seasons and times to visualize a scene. We will explore various effect settings to get a more realistic rendering in different renders based on the location.
8. Rendering
In this final class, you will render your 3D space and get it to life with computer-aided software. In addition, get additional outputs like depth map, material map, and more for post-processing.
