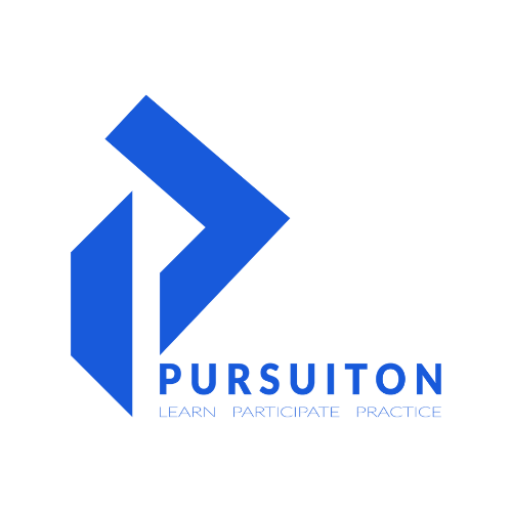From Blueprint to Realism: Unleashing the Power of Revit and Enscape
*Transforming Architectural Dreams into Realistic Masterpieces with Revit and Enscape*
In the realm of architecture and design, the transition from blueprint to reality has always been a captivating journey. Today, with cutting-edge software like Autodesk Revit and Enscape, architects can bridge the gap between their visionary concepts and lifelike visualizations. In this blog post, we will explore how the powerful combination of Revit and Enscape can turn your architectural dreams into breathtaking realism.
**The Evolution of Architectural Visualization**
Architectural visualization has undergone a remarkable transformation over the years. What was once limited to two-dimensional sketches has evolved into immersive 3D environments that allow architects to explore their designs from every angle. This shift in visualization has revolutionized how architects communicate their ideas and collaborate with clients and stakeholders.
**Revit: A Blueprint for Digital Innovation**
At the heart of this transformation lies Autodesk Revit. This Building Information Modeling (BIM) software empowers architects to create intelligent, data-rich models that serve as a digital blueprint for the entire construction process. Revit is more than just a drafting tool; it’s a comprehensive platform that facilitates collaboration, improves accuracy, and streamlines the design-to-construction workflow.
**Enscape: Breathing Life into Design**
Enter Enscape, a real-time rendering and visualization software that seamlessly integrates with Revit. Enscape takes the static models from Revit and transforms them into dynamic, immersive experiences. With a click of a button, architects can explore their designs in stunning realism, capturing lighting, materials, and even real-world context. Enscape’s real-time capabilities empower architects to make informed decisions on the spot and deliver engaging presentations.
**Unleashing the Power: Your Journey with Revit and Enscape**
1. **Understanding the Synergy**
– Exploring the synergy between Revit’s data-rich models and Enscape’s visualization capabilities
– Unlocking the potential of Enscape’s real-time rendering within the Revit environment
2. **Building the Digital Blueprint**
– Harnessing Revit’s BIM capabilities to create intelligent, accurate architectural models
– Navigating Revit’s tools for efficient design, documentation, and collaboration
3. **Creating Lifelike Visualizations with Enscape**
– Integrating Enscape seamlessly into your Revit workflow
– Fine-tuning materials, lighting, and settings to achieve photorealistic results
4. **Navigating Realism and Real Time**
– Understanding the impact of real-time rendering on design decision-making
– Utilizing Enscape’s walkthrough feature to explore designs from various perspectives
5. **Presenting Your Vision with Impact**
– Elevating client presentations and stakeholder meetings with Enscape’s immersive visualizations
– Captivating audiences with lifelike virtual tours that showcase your design’s potential
**Conclusion: Blueprint Transformed into Reality**
The collaboration between Revit and Enscape has redefined the way architects visualize, communicate, and realize their designs. What was once confined to blueprints and sketches can now be experienced in all its glory through immersive, realistic visualizations. As architects, you hold the power to unveil your creations, engaging clients and stakeholders like never before.
From the initial blueprint to the final rendering, the journey from concept to reality has become a seamless transition, thanks to the dynamic synergy of Revit and Enscape. By embracing these tools, architects can not only unleash their creativity but also inspire confidence in their clients and ultimately turn architectural dreams into vivid, tangible masterpieces.

