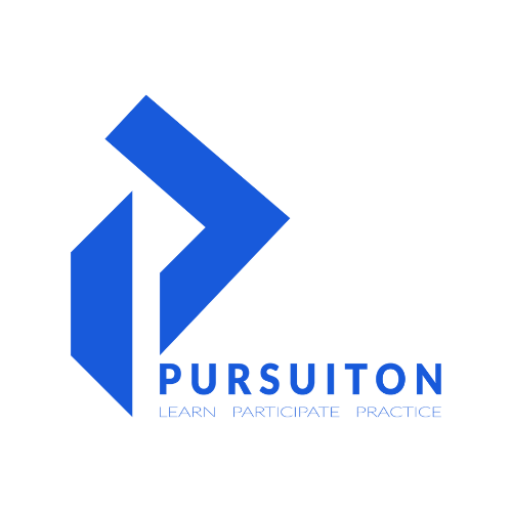Bridging the Gap: Fluidly Integrating AutoCAD and Lumion in Your Workflow
*Seamless Collaboration for Architectural Excellence: Combining AutoCAD and Lumion*
In the realm of architectural design, the key to success lies in the seamless integration of diverse tools that complement each other’s strengths. The dynamic partnership between AutoCAD and Lumion has emerged as a bridge that connects precision and visual storytelling. In this blog post, we’ll explore the art of fluidly integrating AutoCAD and Lumion, and how architects can leverage this collaboration to create designs that excel in both accuracy and visual impact.
**The Fusion of Precision and Realism**
Architects are often challenged with striking a balance between precise technical drawings and compelling visual presentations. AutoCAD excels in delivering technical accuracy, while Lumion excites with its ability to create immersive visual experiences. By bringing these two tools together, architects can seamlessly move from precision to realism, achieving a holistic design workflow.
**AutoCAD: The Blueprint of Accuracy**
At the heart of this collaboration lies AutoCAD—a software renowned for its precision and drafting capabilities. AutoCAD serves as the foundational tool for creating accurate 2D and 3D technical drawings, from floor plans and elevations to construction documentation. Its organized layer structure and precise measurements provide architects with the blueprint for their designs.
**Lumion: The Realm of Visual Storytelling**
Enter Lumion, a game-changer in architectural visualization. Lumion transforms architectural models from AutoCAD into photorealistic visualizations that capture lighting, materials, and ambiance. Its real-time rendering capabilities allow architects to visualize changes instantly and immerse themselves in the virtual environments they create. Lumion transforms technical drawings into captivating stories.
**Fluid Integration: A Comprehensive Guide**
1. **Creating the Foundation in AutoCAD**
– Crafting accurate and detailed technical drawings in AutoCAD
– Organizing design elements into layers for efficient management
2. **Seamless Transition to Lumion**
– Exporting AutoCAD drawings to Lumion for visualization
– Importing 3D models and incorporating context to enhance realism
3. **Leveraging Lumion’s Visual Capabilities**
– Applying materials, textures, and lighting effects in Lumion
– Navigating Lumion’s intuitive interface to fine-tune visual details
4. **Real-Time Collaboration and Iteration**
– Using Lumion’s real-time rendering for instant feedback and adjustments
– Collaborating with team members and clients to iterate designs
**Conclusion: Where Precision Meets Visualization**
The collaboration between AutoCAD and Lumion forms a bridge that allows architects to seamlessly navigate between the realms of precision and visualization. The technical accuracy of AutoCAD and the immersive visual experiences of Lumion come together to create designs that excel on all fronts. Architects no longer need to choose between accuracy and impact; they can achieve both through this integrated workflow.
Embark on your journey of architectural excellence by harnessing the power of AutoCAD and Lumion integration. As you bridge the gap between technical precision and captivating visual storytelling, you’ll create designs that resonate with clients, stakeholders, and the broader audience. The fusion of precision and realism awaits your creative touch, ready to elevate your architectural designs to new heights.

